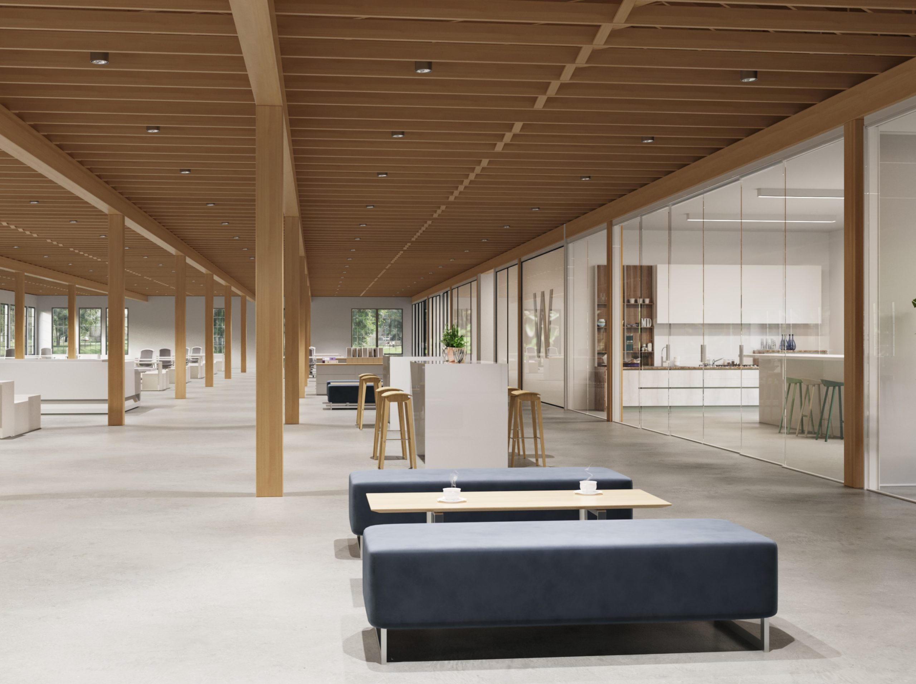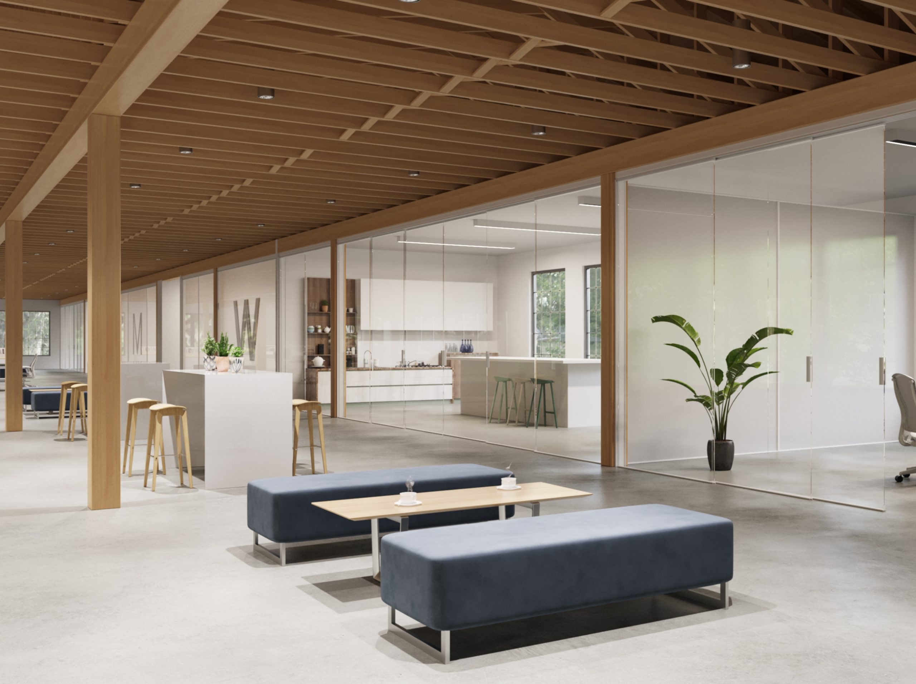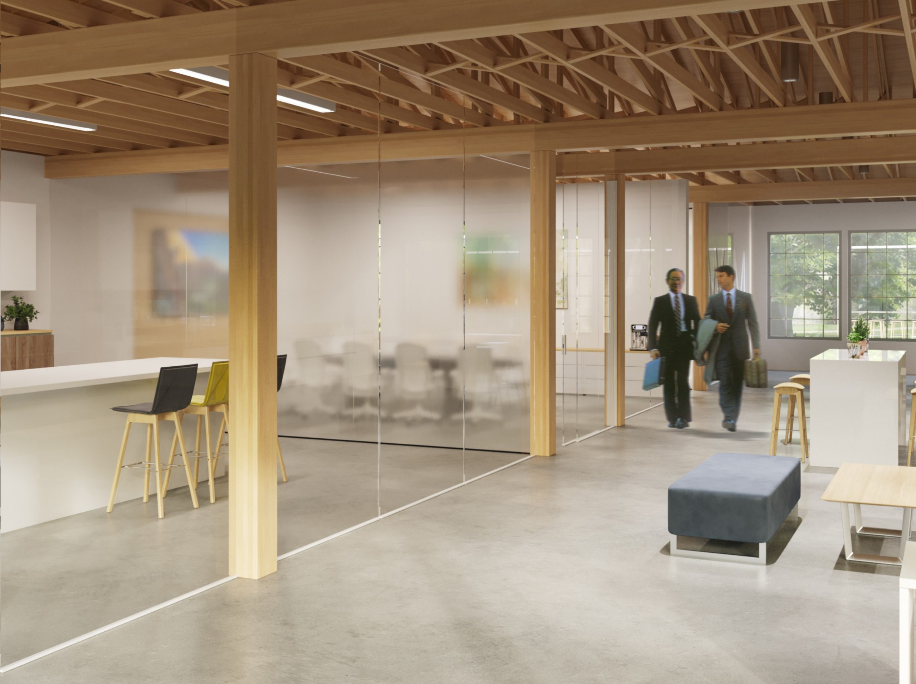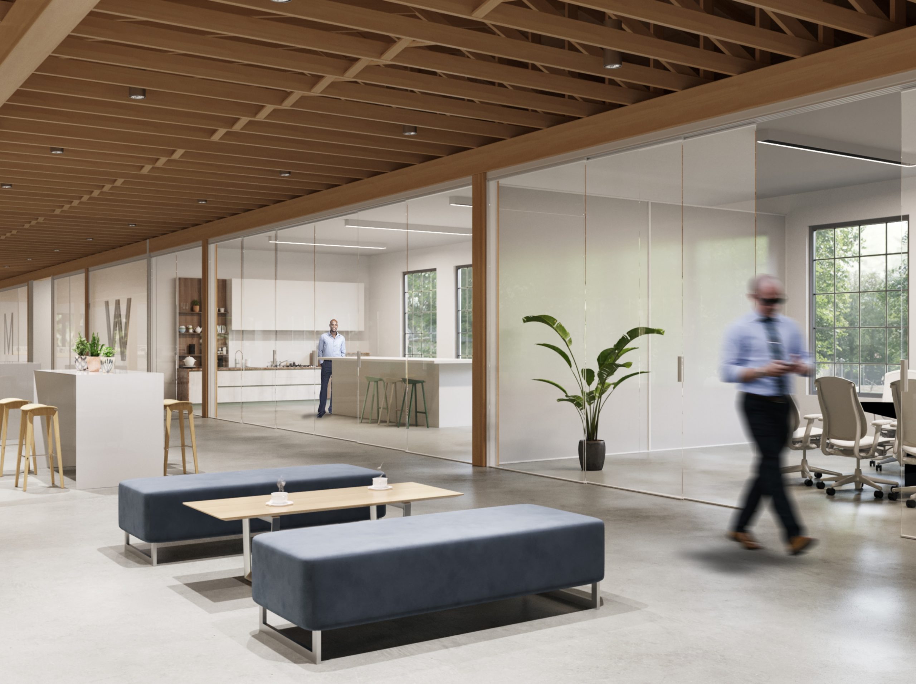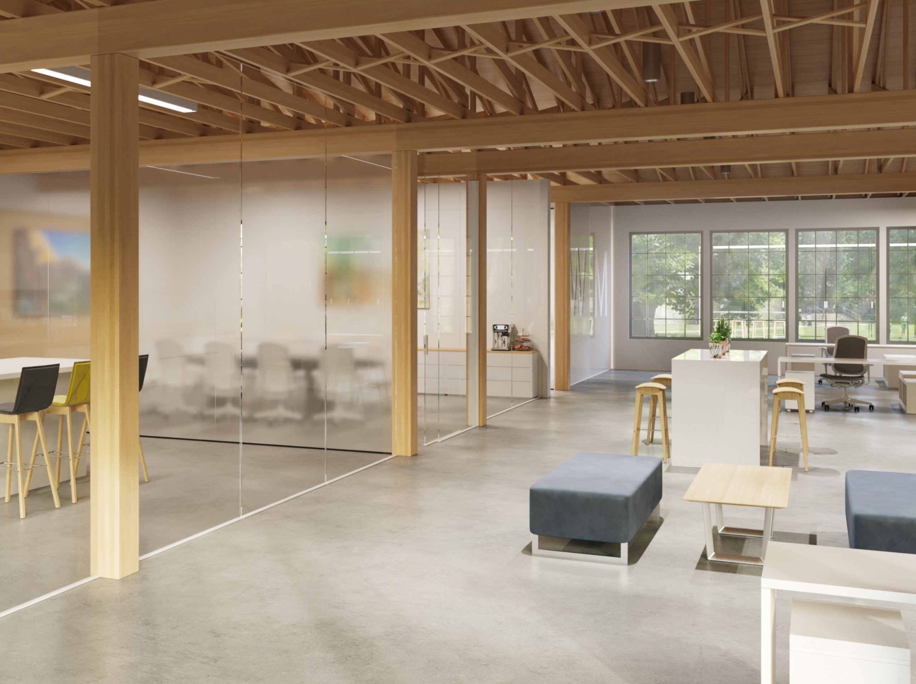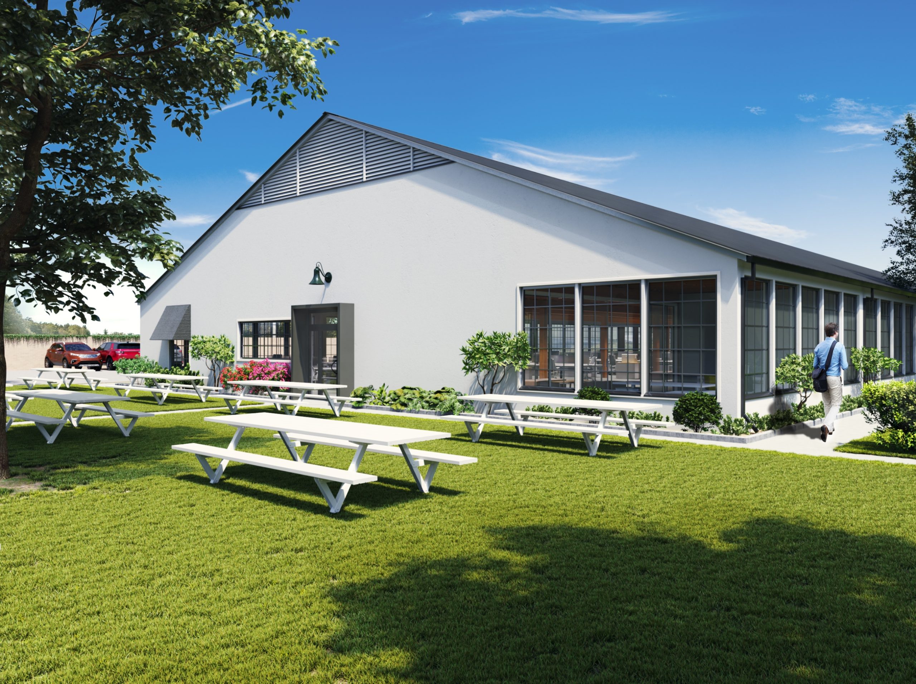The City of Santa Monica approached us to conceptualize the renovation of the original Santa Monica Airport Terminal Building. Constructed in the 1940s, the structure served as the administrative and aircraft maintenance center during the early years of the airport. In the 1970’s the building was converted into small office spaces and rented out to the public.
The city plans to create new creative office space by removing the ceiling and non-load bearing walls to create a loft -like open plan with high ceilings and ample natural light, With the intention to lease the building either to single tenant for to split the space in two, we created conceptual plans and renderings illustrating both possibilities.
