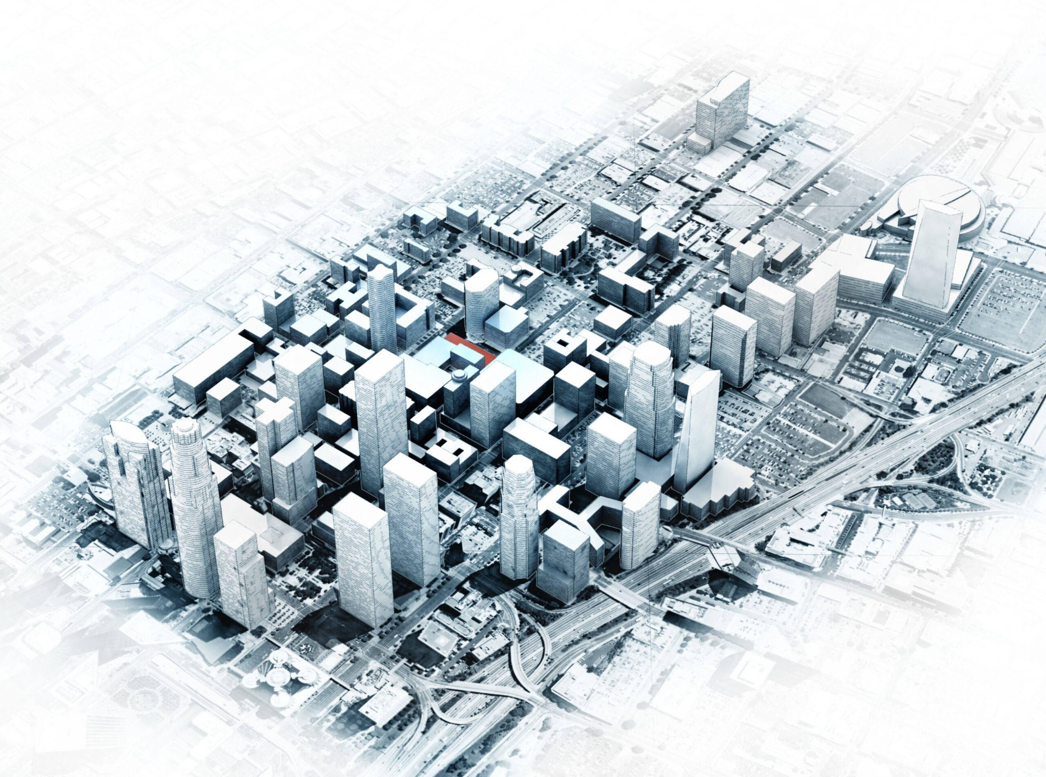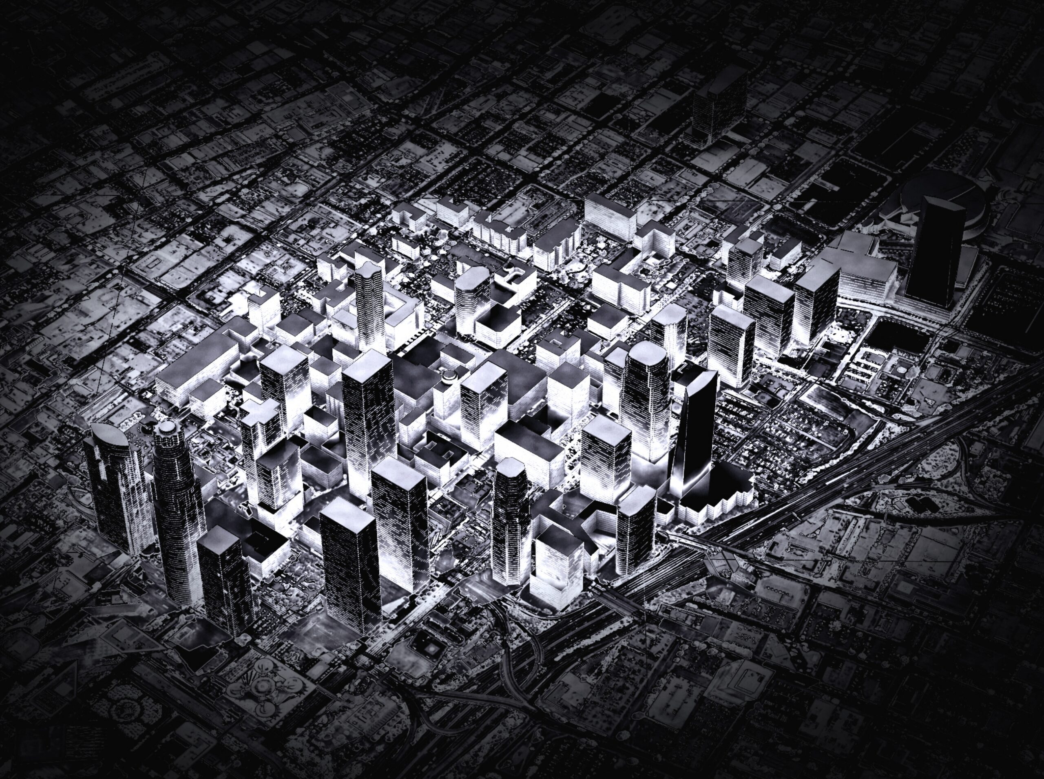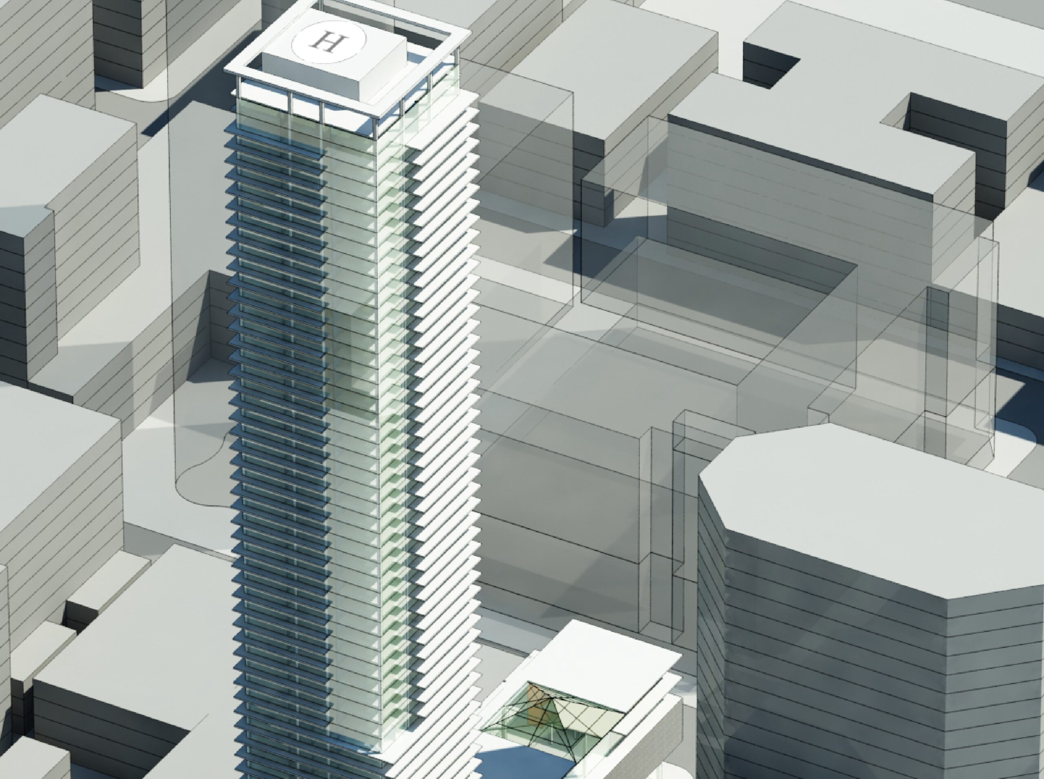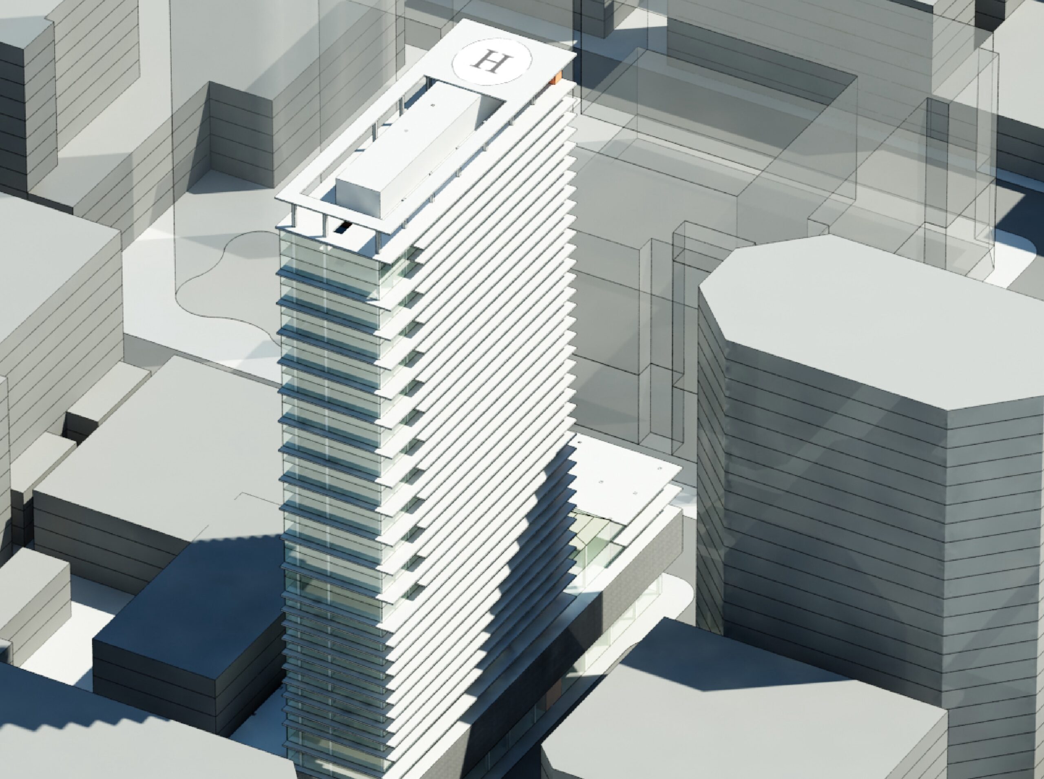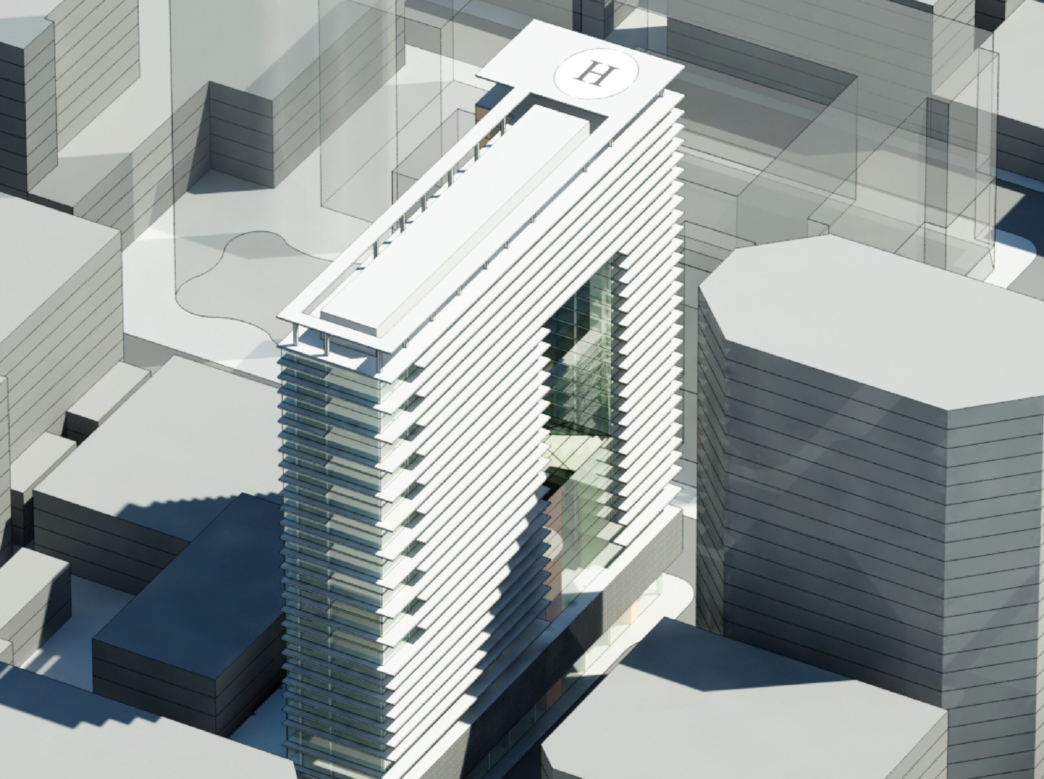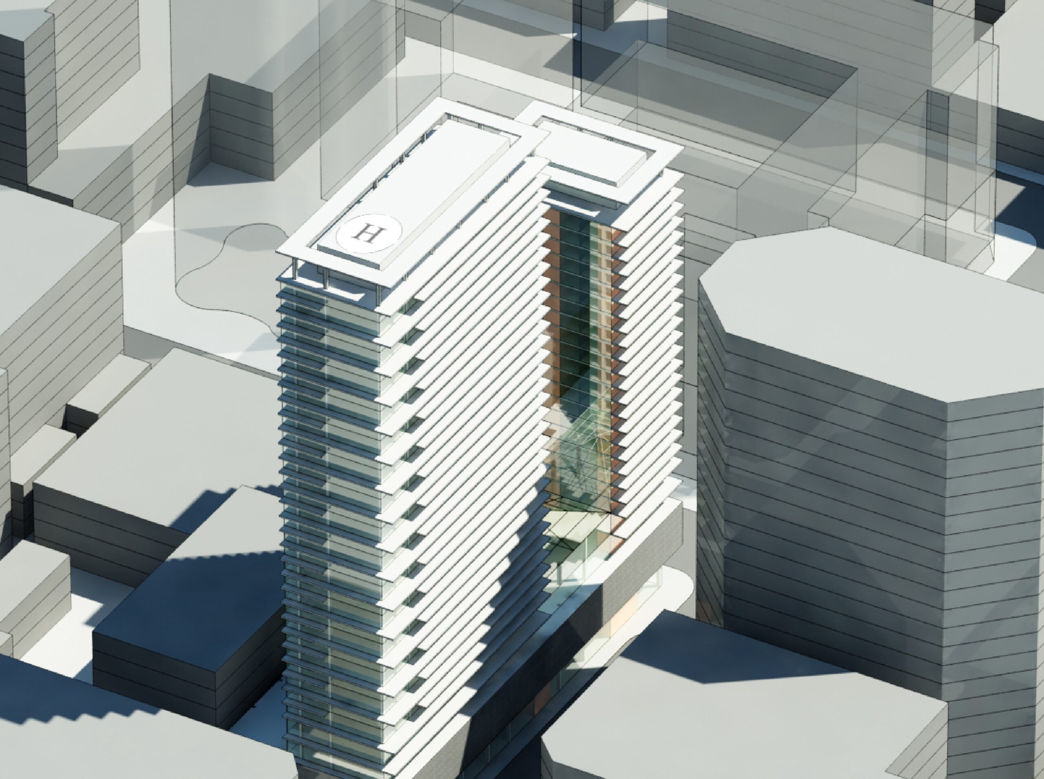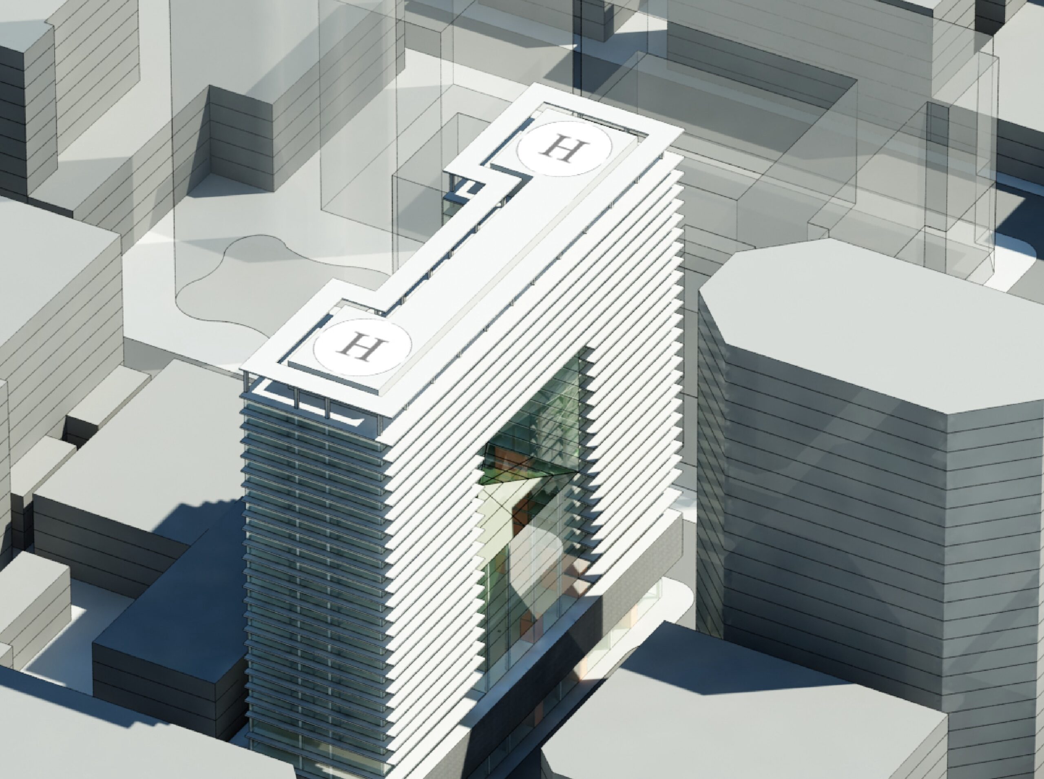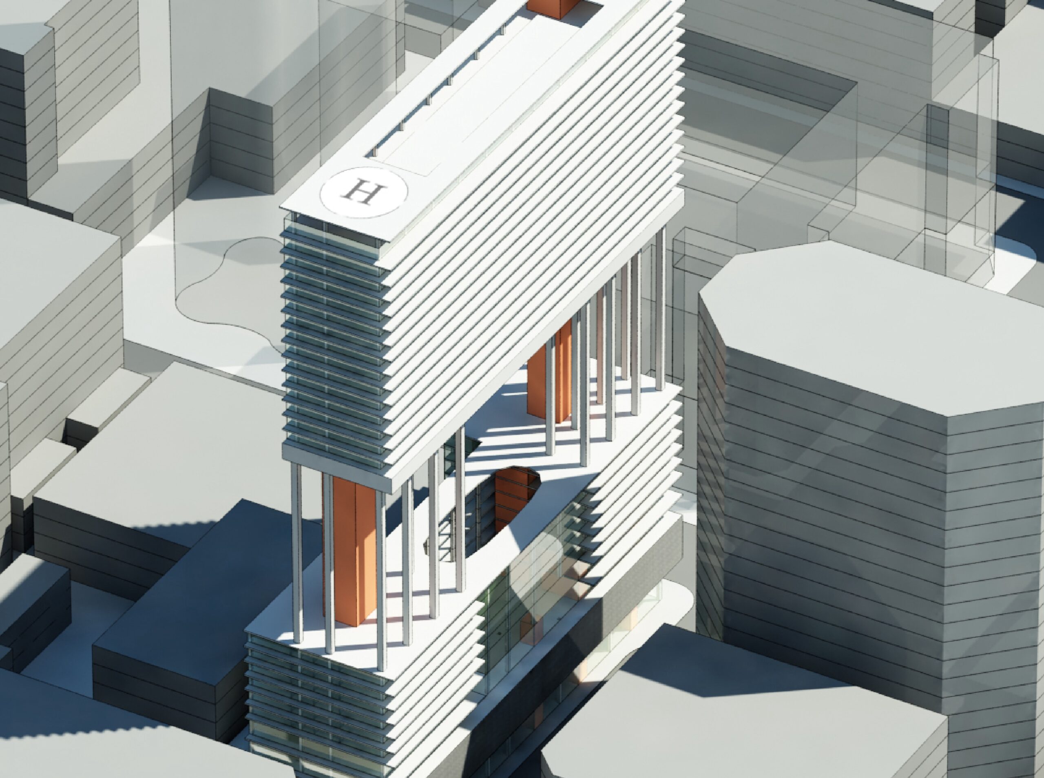Located in the burgeoning South Grand neighborhood of downtown Los Angeles, Eighth/Hope/Grand is a 450,000 sf mixed use project incorporating luxury residences, a boutique hotel, and retail. The study was part of the first “flexible entitlement” permit application in Los Angeles and likewise the first to take advantage of recent zoning changes allowing development up to 13 FAR. The up to 650 foot high structure contains parking for 450 cars, 50,000 sq. ft. of retail, a 175 guest room hotel, and 155 luxury “Skyhouses.”
Six distinct design options examined the advantages and disadvantages each major volume configuration. The major design constraint was the narrow nature of the lot – 90 feet wide – which, due to parking design constraints, dictated the location of the tower cores. Option F, for example, sought to take maximum advantage of the site with the Skyhouses as two story through units with both northern views of downtown and the San Gabriel Mountains and southern views of the city gird and Pacific Ocean. In order to increase the client’s return on investment the residential units are elevated on 120 feet tall concrete columns, creating a floating slab hovering above the hotel below.
