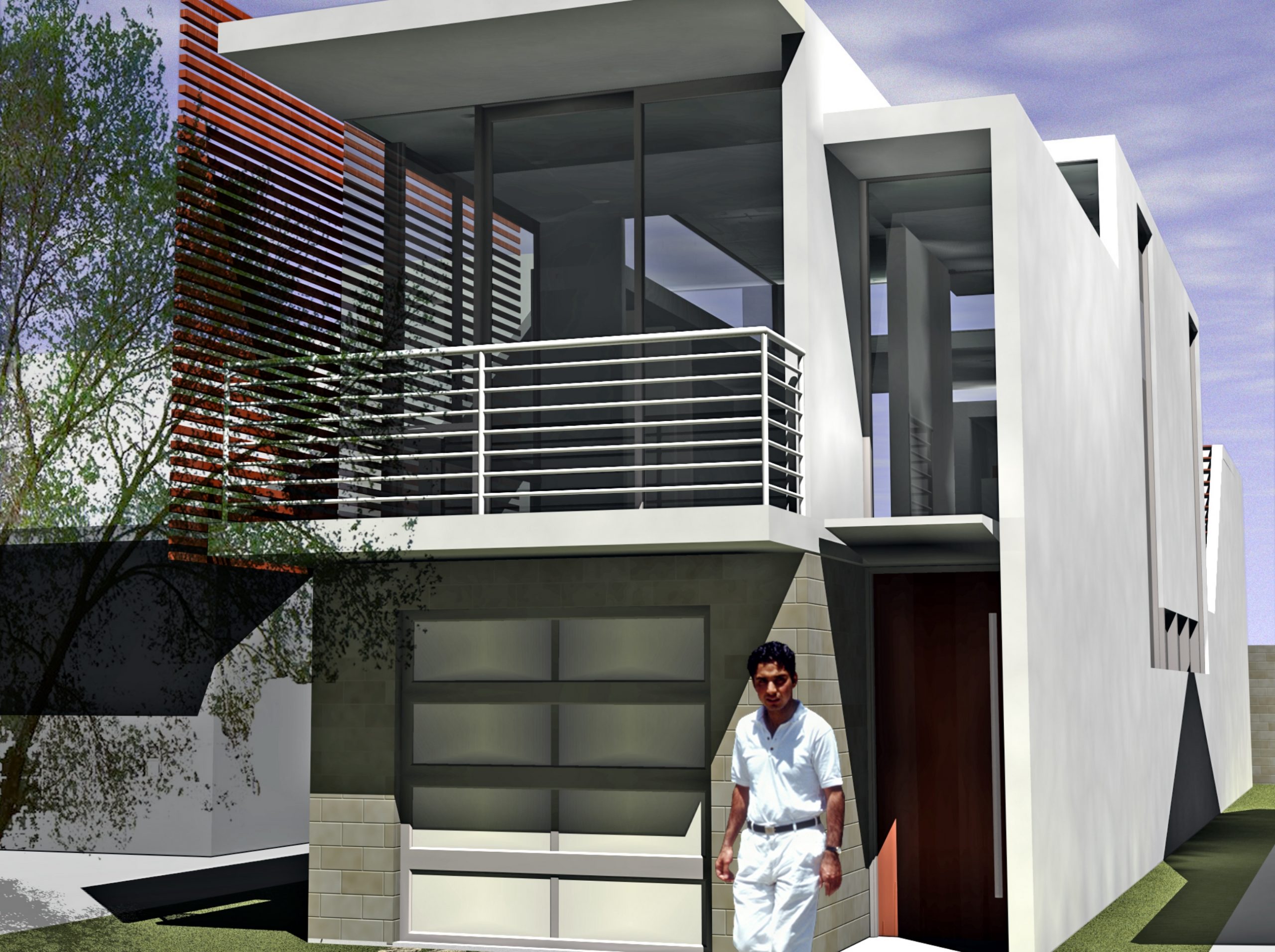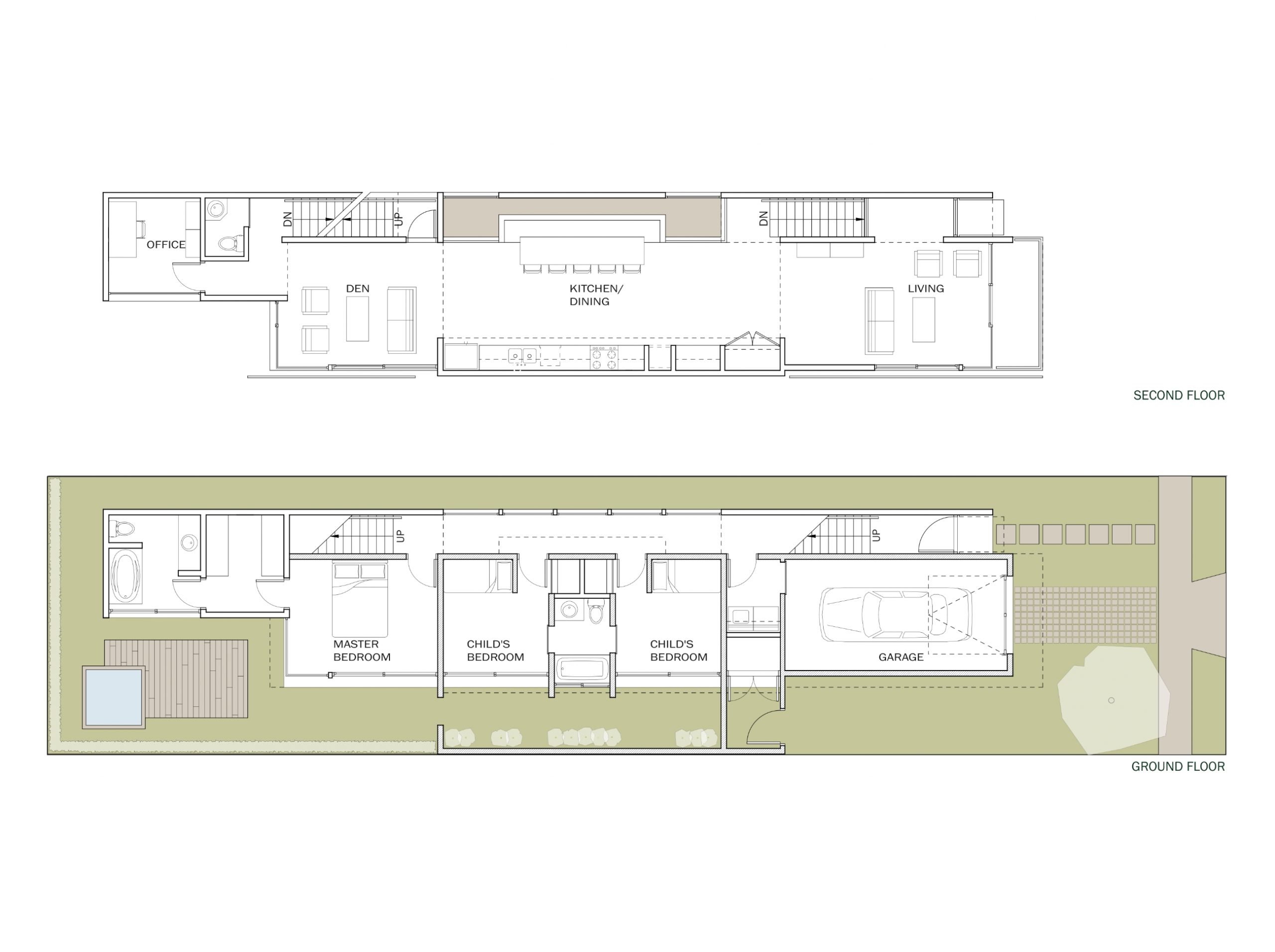In order to mitigate the effects of urban sprawl, Portland has searched for ways to increase infill density without affecting the quality of its residential neighborhoods. One strategy is to divide a typical 50 ft. x 100 ft. residential lot into two 25 ft. wide parcels.
This project explores the possibility of inverting the program of a typical North American house to overcome the view and daylight limitations of narrow lots. The bedrooms, primarily occupied at night, are on the ground floor and use side gardens to extend the feeling of space. The living, or daytime areas, are on the second floor with large windows allowing for maximum daylight and views of the surrounding neighborhood. A feeling of expansive space is created by joining interlocking volumes and providing high ceilings.
This three bedroom home contains 2,000 sq. ft. of floor area plus a roof top deck.

