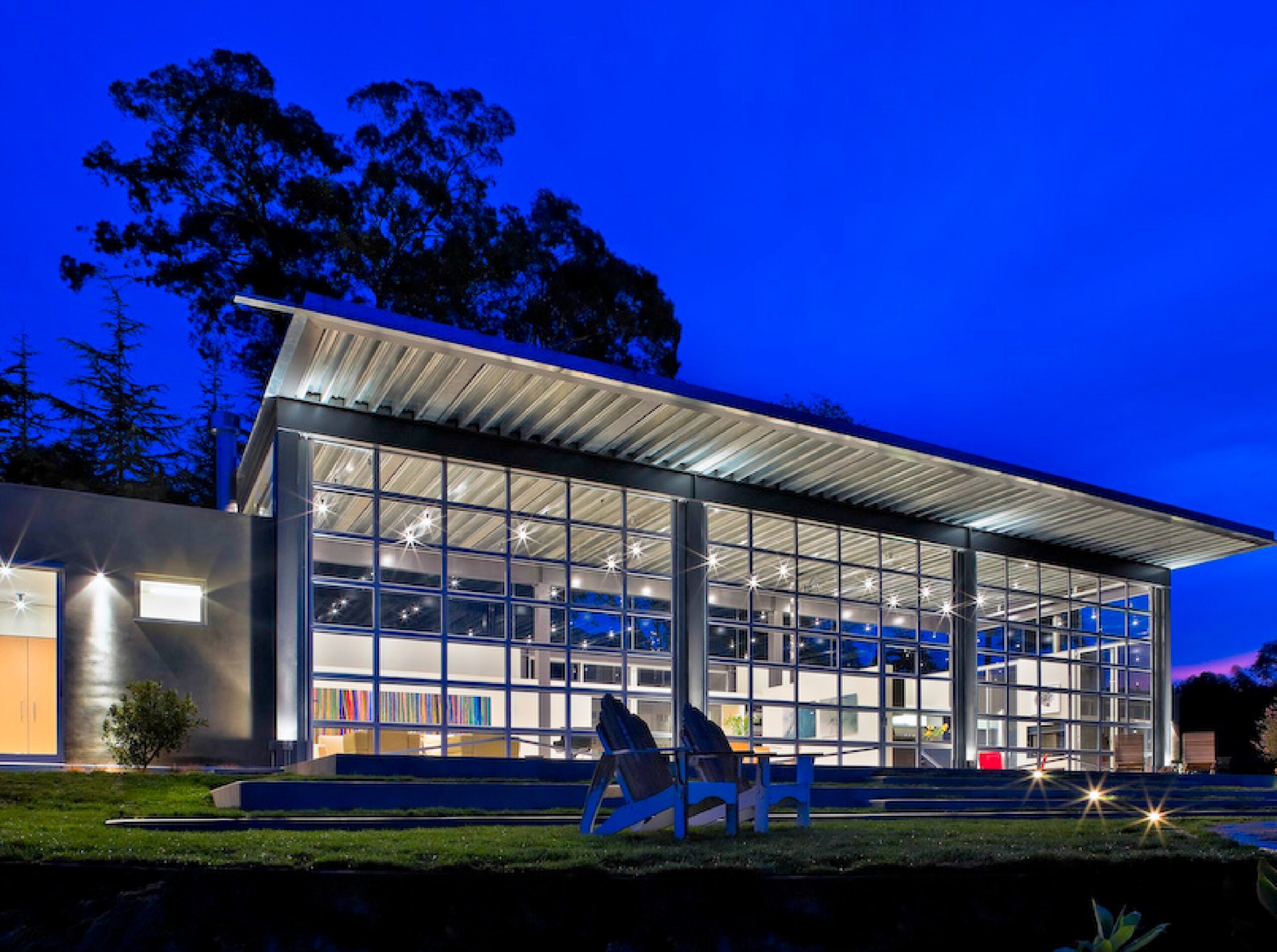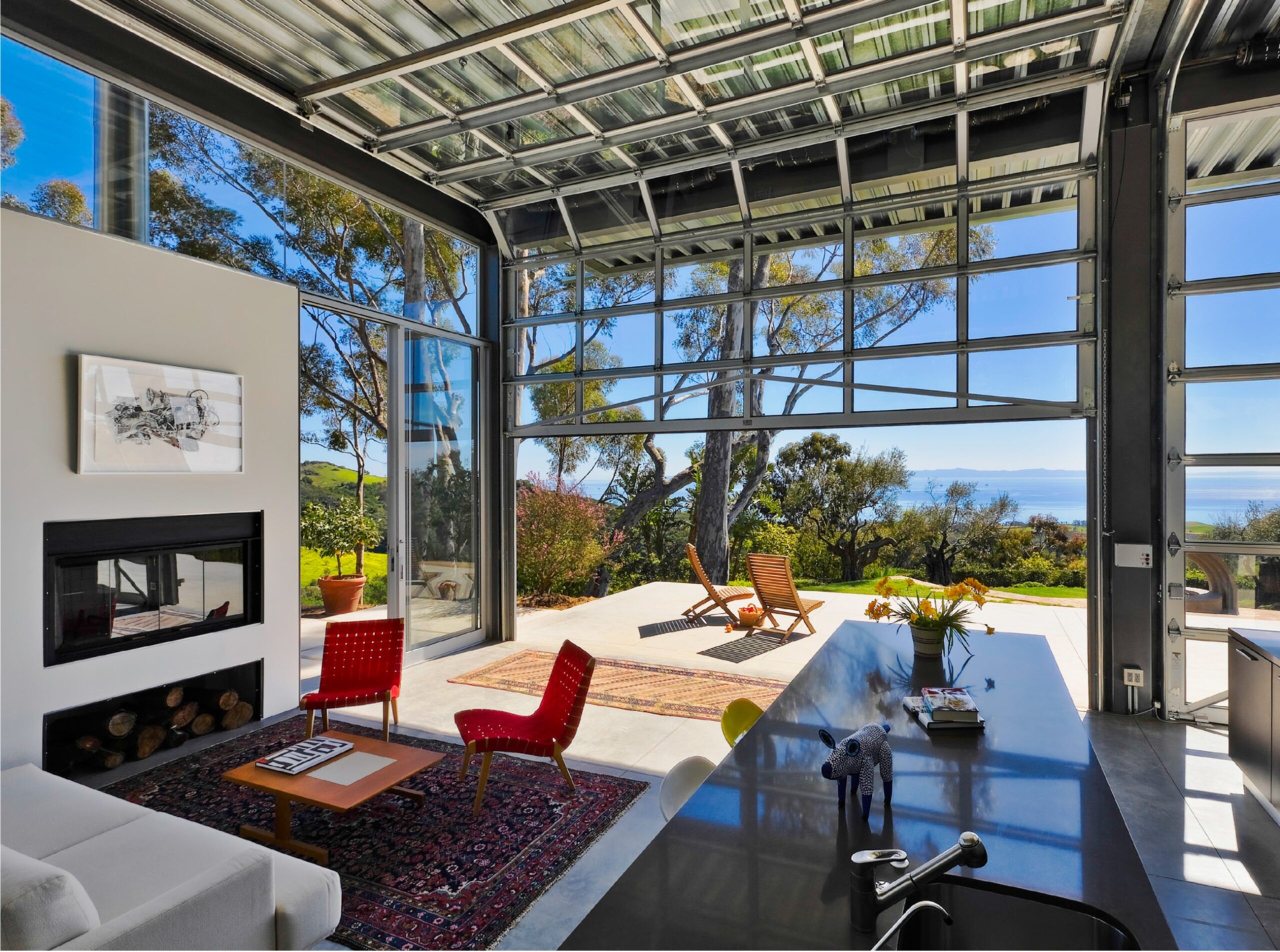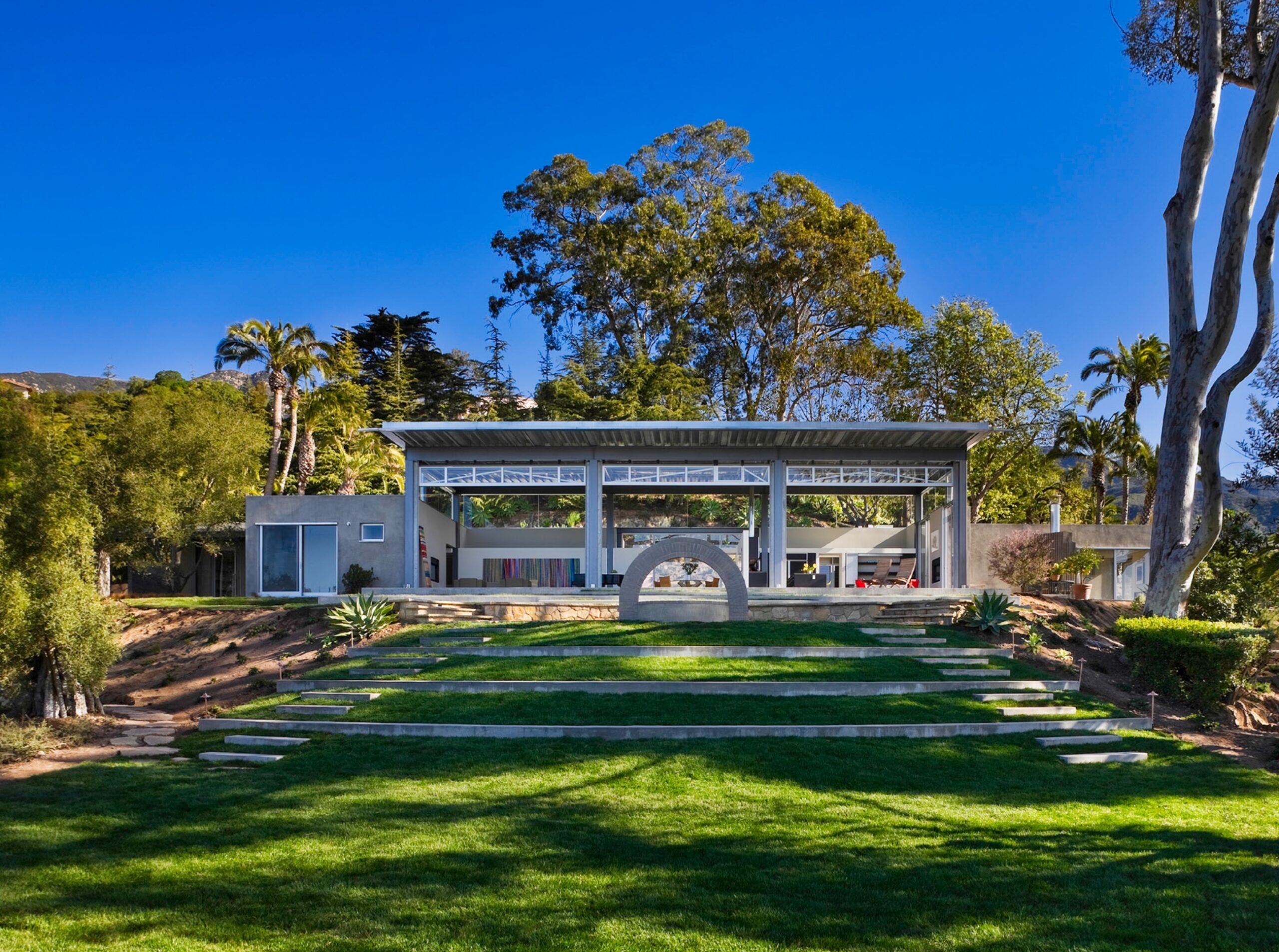Conceived as a luxurious warehouse for living, the home’s plan includes a large live-in kitchen, dining and living room – each opening to a grand covered porch. A long partition wall separates three bedrooms, bathrooms, a pantry, media room, storage and a courtyard from the other shared living spaces. Guest quarters are located near the covered path along the main entry hallway. Interior and exterior spaces are seamlessly integrated throughout.
A north facing courtyard, oriented towards the Santa Barbara mountains, serves as a quiet oasis and Zen garden, while the kitchen’s eastern patio is designed as the family’s barbecue and outdoor area. Exposed concrete and steel give the design a simple, industrial aesthetic. A muted palette of finish colors derived from the surrounding landscape accents the building materials.
A covered porch and terrace are the home’s focal point, allowing the main living space to completely open to the landscape beyond by means of motorized, overhead doors. The mild climate allows these doors to be open for a substantial portion of the year. Operable north-facing clerestory windows negate the need for air-conditioning by taking advantage of ocean breezes. Radiant floor heating ensures the residence is comfortable during the colder months.


