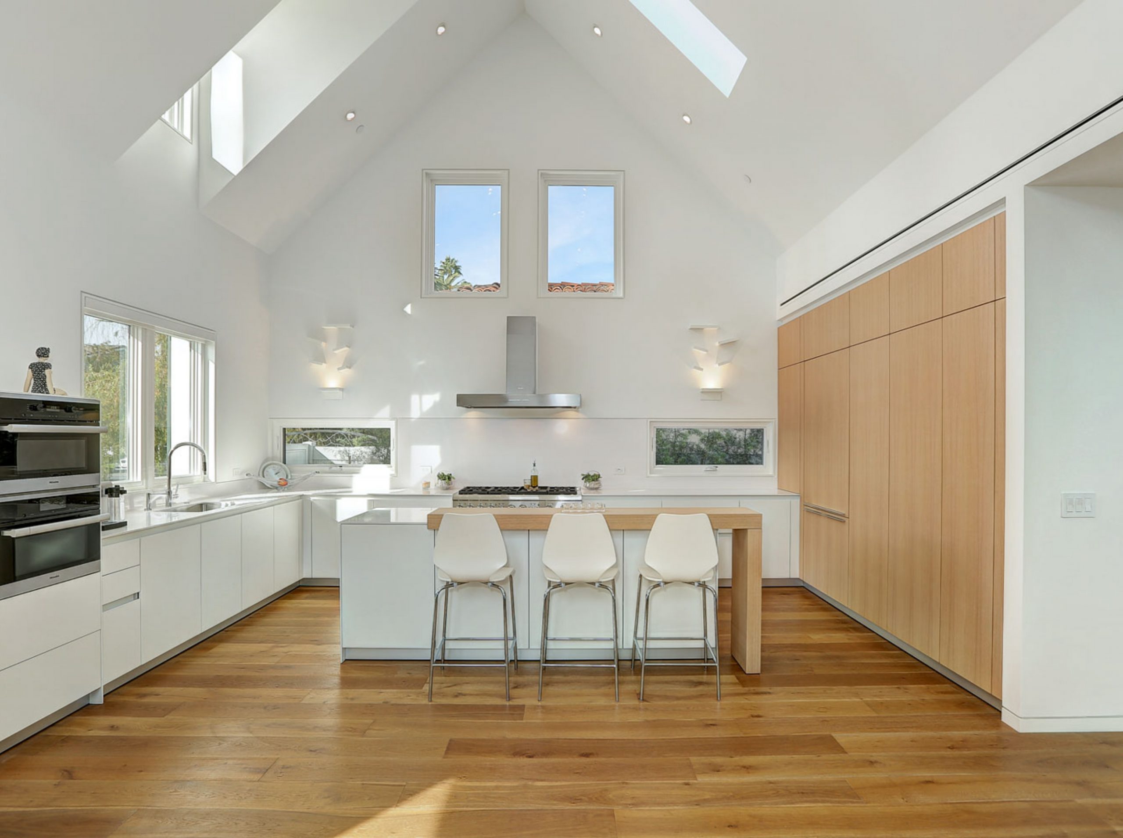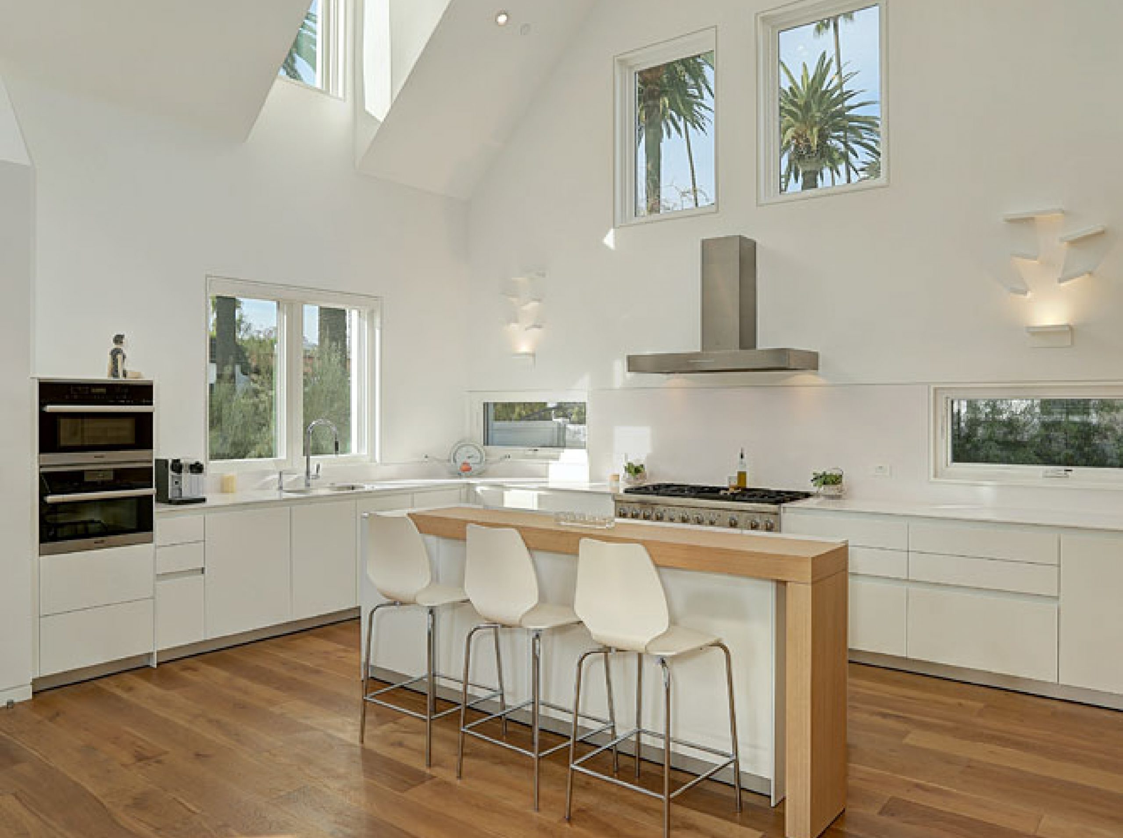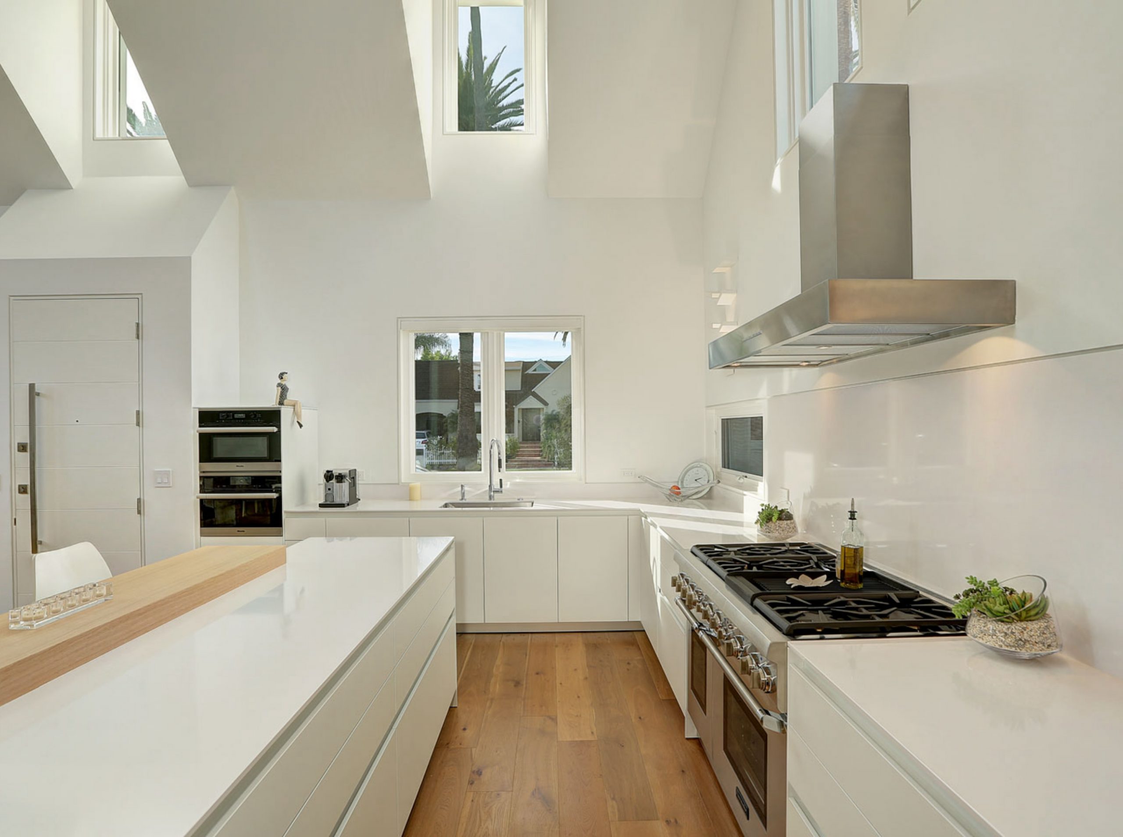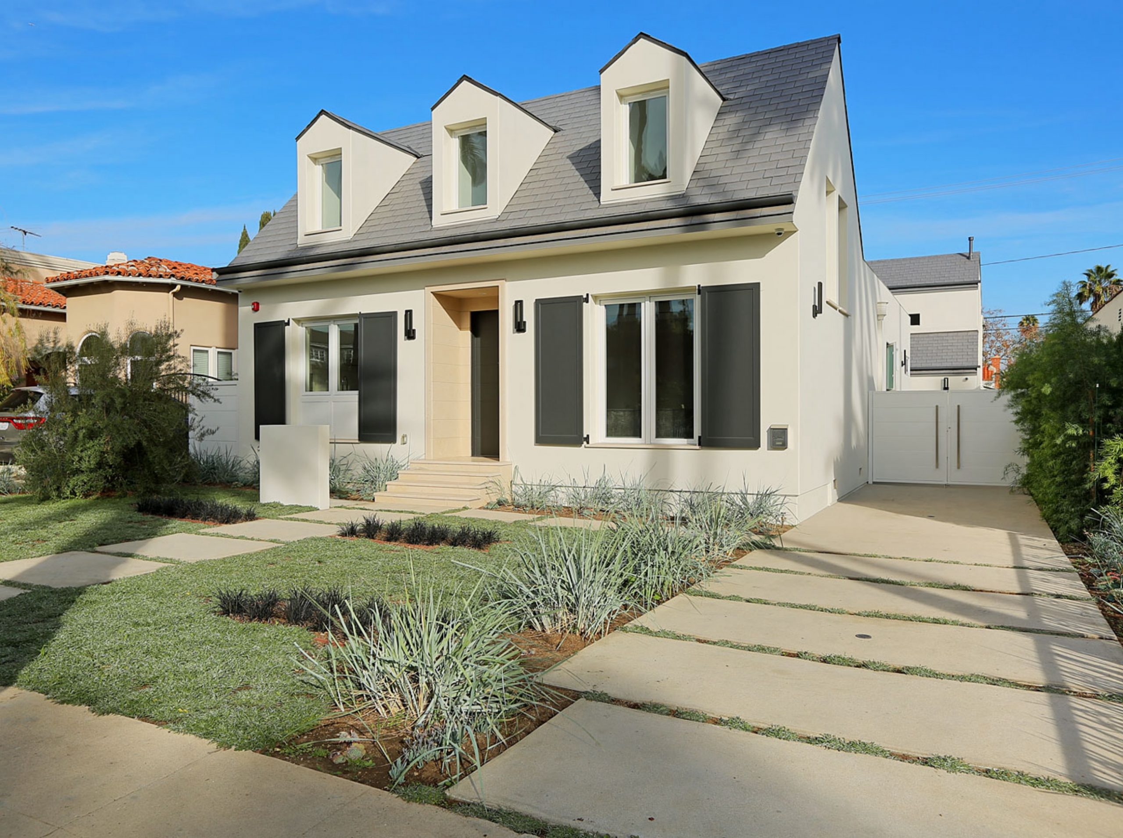Located south of Wilshire Boulevard in Beverly Hills, this 1,400 sq. ft. home is built on the foundations of the client’s childhood home. Designed to serve both as a retreat and as a home for entertaining, the project meets the particular aspirations of the client by dividing the home into front of house and back of house spaces, much like a theater. The front of house, or public space, of the house is enclosed in a soaring vaulted room containing the kitchen, living and dining areas. Together these areas serve as a stage for dinner parties, cocktail receptions and other entertainments.
The back of house, or private areas, comprises a retreat that consists of a master bedroom opening on to a private garden, a master bathroom with a steam shower and spa tub, and a sitting room that also serves as a home theater.
While the interior of the house is modern throughout, the client desired an exterior that referenced her Swiss heritage. Maintaining the clean aesthetics of modernism, the exterior features deep set windows, operable shutters, a stone entry vestibule, and slate roofing with zinc gutters and downspouts.



